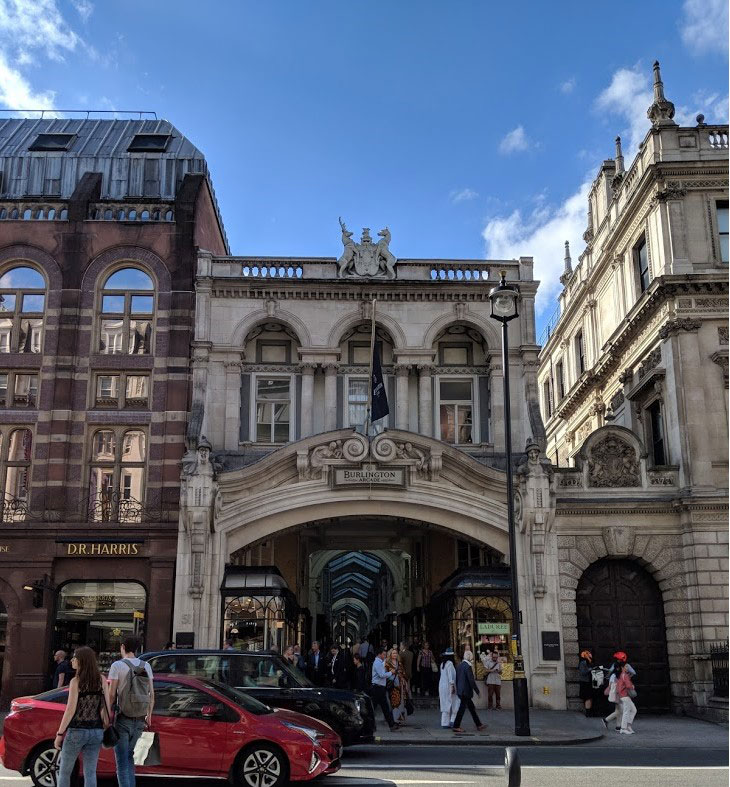
On June 2018, Karsons Consulting carried out an inspection at Burlington Arcade with the goal of raising the Energy Performance Certificate (EPC) of every individual retail unit to above an E rating. The Energy Efficiency (Private Rented Property)(England and Wales) Regulations 2015 established a minimum level of energy efficiency for privately rented property in England and Wales. This means that from April 2018, landlords of non-domestic property in England and Wales have to ensure that their properties reach at least an EPC rating of E before granting a new tenancy to new or existing tenants. Property can not be bought or sold without a minimum of an E rating as well.

About the property
Burlington Arcade is a line of boutique stores that runs from Piccadilly through to Burlington Gardens. Built with the aim of selling jewellery and fancy articles of fashionable demand, the arcade is one of the earliest in London’s history, built in the 19th century to serve the growing middle class in the city.
The Arcade was initially built by order of Lord George Cavendish, the younger brother of the 5th Duke of Cavendish, who had bought the adjacent building Burlington House. At 196 yards, the arcade was built so that his wife could shop safely among other ladies and gentlemen without having to worry about the busy, dirty, and crime-ridden streets of London.
It was also reportedly built to act as a buffer zone between the garden and the house because commoners were continually throwing rubbish – notably oyster shells – over the fence and onto their property.
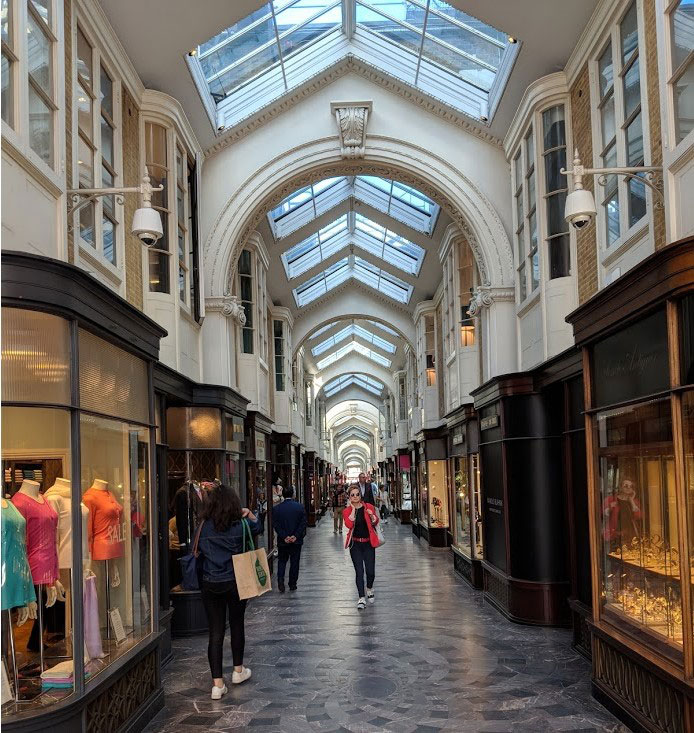
Despite its age, Burlington Arcade is still the longest of London's shopping arcades. The usual arcade’s tunnel-like monotony is avoided by Burlington Arcade via recurrent variations in height and width, and by intermittent arches that line their way through the arcade. The tent-like ceiling, set with glazed roofs and varying in height, is broken by the receding arches along a characteristically 'Regency' vista. All of these unique architectural traits frame the 72 shops that line the shopping area with an intention of both form and function, both looking beautiful, and offering natural lighting.
The aforementioned glazed roof and glazed internal facades allow natural daylight into spaces and reduces the need for artificial light.
The glazed roof itself is a long thin construction orientated North to South and built with a dimmer that can control the amount of light that passes through to the arcade depending on the time of the day.
Dynamic Simulation / Thermal Modelling
Karsons used design simulation methodology (DSM) software to create a thermal model of the entire arcade including every internal retailer.
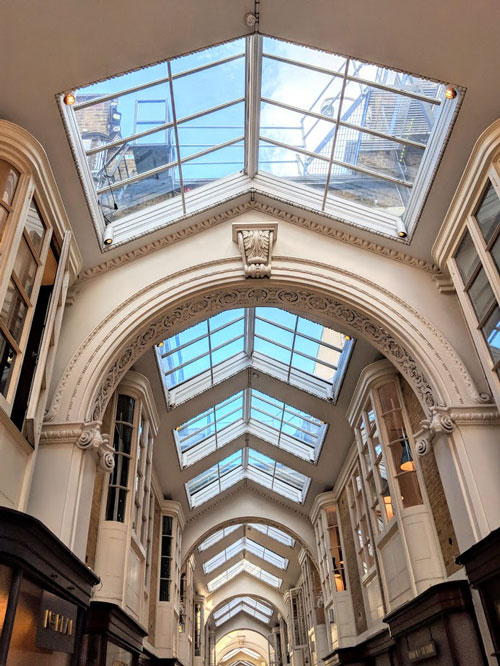
The thermal model of Burlington Arcade was built by Karsons using TAS, an industry-leading building modelling and simulation tool capable of performing an hourly dynamic thermal simulation for any building from the world’s largest and most elaborate buildings to small retail units.
During our inspection, our accredited inspectors created the model ensured that the building envelope and all intricacies of the building were included with solar gains and natural lighting all considered. We know from experience that these play a massive part in energy reduction and the EPC rating. The use of the thermal modelling software enables these items to be simulated. We carried out an analysis of the daylight dimming and mixed mode systems to establish precise information to reduce energy consumption and capital costs thereby improving the EPC rating.
The thermal model software creates a notional building (one which is average building that is used as a benchmark) to the requirements of building regulations in order to compare and assess the energy performance of the existing building and generate a Level 5 EPC, which in our view, are the most accurate types of EPCs.
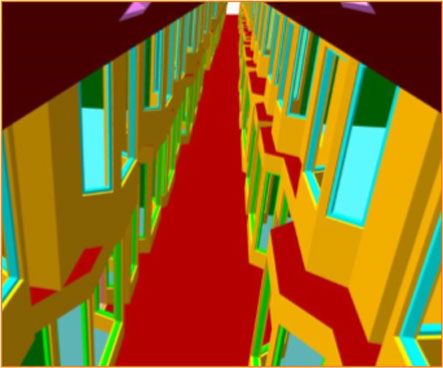
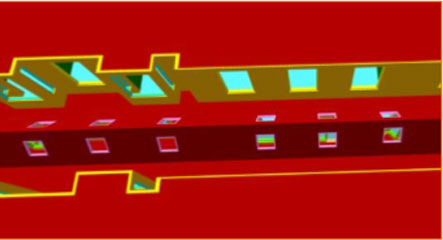
Creation of EPCs
There is a module within the DSM software that enables EPCs to be generated from the model. When the application is run, a draft EPC is generated. With minor amendments to the model, we can ascertain how the EPC rating is improved. For example, if there is an intention to install LED lighting, we can see exactly how this improves the EPC rating. This also enables us to guide our clients with regards to the improvements that various energy efficiency measures have to the EPC rating, but also to CO2 and energy reduction and cost.
Despite the unorthodox build of Burlington Arcade, we were able to ensure that all the EPCs of shops were above an E rating. With the majority of units originally having EPC ratings of G (61%) and F (17%) we managed to deliver all new EPCs with ratings from B to E. The majority of new units are now of a rating of B (9%) or C (43%).
It is interesting to note that some of the best EPC ratings came from units having air conditioning throughout. This was because the notional building allocated a more generous energy allowance to cater for cooling. With most air conditioning units being modern and newly installed, it was found that the EPC ratings were better.
Below is a graph showing the EPC ratings for Burlington Arcade before (Red) and how we have improved them in this process (Green):
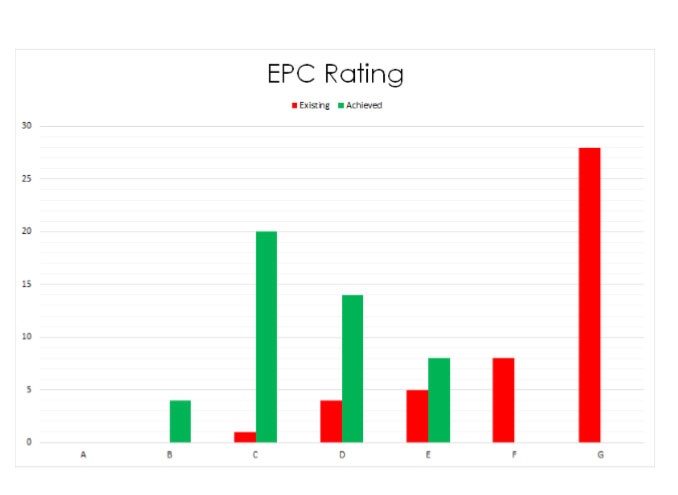
Karsons Consulting can undertake similar expertise for your buildings and ensure you have the best EPC ratings. With regulations ensuring that buildings with an EPC of an E or lower are un-leasable, or poses risk for the sale process, it is essential to seek the right expertise to gain the best EPC possible and we have a proven track record to achieve this.
In fact, we offer a guarantee that if we can not improve your EPC rating, we won’t charge!
To find out more about our services, please contact us so we can discuss opportunities with you to improve your EPC rating and also assist in achieving a more energy efficient building.
Karsons Consulting are members of the Chartered Institute of Building Services Engineers, The Association of Consultancy and Engineering, British Institute of Facilities Managers and the Building Services Research and Information Association.