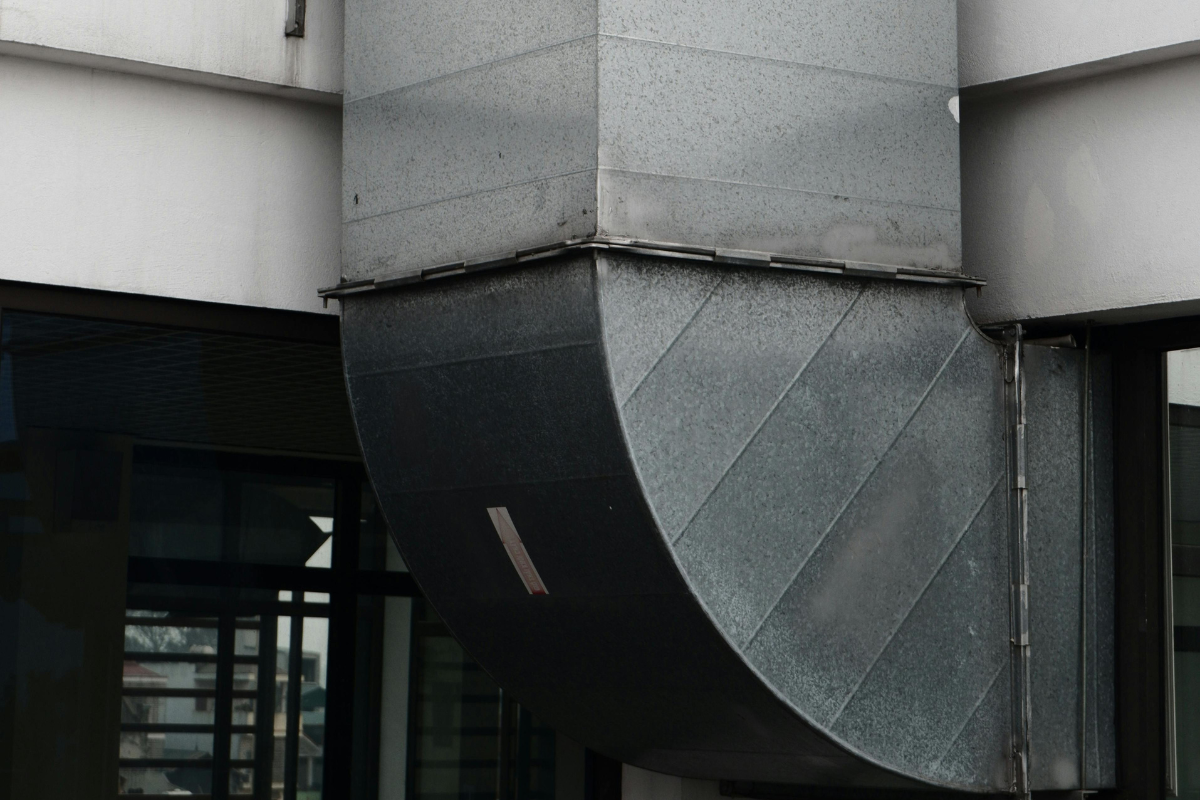“If air could talk, what would your building be saying?”
In commercial property management, ventilation is more than background HVAC infrastructure - it’s the backbone of comfort, compliance, and cost control. And when it’s overlooked, it tends to speak up - through tenant complaints, unexpected maintenance bills, or worse, non-compliance penalties.
At Karsons Consulting, we’re often brought in to address just that. So here’s a clear breakdown of what you need to know to stay ahead of ventilation issues, improve building performance, and meet evolving regulations.
With changing legislation and rising awareness of indoor air quality (IAQ), ventilation systems are under scrutiny, for good reason. From Building Regulations Part F & L to TM44 inspection requirements, your system needs to be doing more than just ticking a box.
Well-functioning ventilation supports:

Better EPC ratings
Smoother compliance processes
And let’s not forget - it also keeps your tenants happy.
→ Read more about HVAC assets here to learn what upgrades you can make in your building.
Understanding what’s actually inside your ventilation system helps you make informed decisions when it comes to upgrades, maintenance, and compliance. Here’s a breakdown of the key components in a typical commercial ventilation plant:
The Air Handling Unit is the core of your system - where outdoor air is drawn in, filtered, conditioned (heated/cooled), and pushed into the building.
Look for: Condition of coils, filters, and fans. Controls that match occupancy levels.
Carries air to and from occupied spaces. Poorly sealed or uninsulated ducts are a common source of energy loss.
Look for: Damage, contamination risk, or inefficient layout.
Filters capture dust, allergens, and pollutants before air is supplied to occupants. Critical for IAQ and compliance.
Look for: Blockages, filter grade (HEPA or G4/F7 depending on your needs).
These keep air moving throughout your building. Motor condition, speed controls, and balancing all affect system performance.
Look for: Vibration, noise, outdated fan belts, or fixed-speed motors.
Captures heat from outgoing air and transfers it to incoming fresh air. Massive energy-saving potential here.
Look for: Blocked heat exchangers, bypass dampers stuck open, or lack of a recovery system altogether.
Smart systems that monitor temperature, CO2, humidity, and occupancy. They determine how well your system responds in real time.
Look for: Whether controls are tuned to real usage, or stuck on outdated schedules.
If you’re managing multiple properties or navigating legacy systems, knowing the differences is key.

MVHR (Mechanical Ventilation with Heat Recovery): Great for energy-conscious commercial buildings; reduces heating load and supports Net Zero goals.
DCV (Demand-Controlled Ventilation): Adjusts based on occupancy or CO2 levels- ideal for flexible working patterns.
MEV (Mechanical Extract Ventilation): Simple and cost-effective, but may lack efficiency benefits.
Each has a place - it’s about matching the right solution to your building’s layout, use, and operational goals.
Many of the ventilation systems we assess are:
Oversized or underperforming
Lacking up-to-date controls
Missing heat recovery capabilities
Costing more in energy than necessary
Recently, our work on Store Street transformed both comfort levels and compliance ratings, simply by addressing airflow efficiency and updating ventilation control strategies - no major capital expenditure required!
Sustainability isn't just a buzzword - it’s a competitive advantage. Here’s how you can integrate low-carbon options into your ventilation strategy:
Recover heat from outgoing air to reduce energy use and improve your EPC score.
Match airflow to building usage in real-time- cut costs without compromising comfort.
Combine natural airflow with smart automation for sites where mechanical solutions aren't ideal.
Pairing these with MVHR offers a full electric heating and cooling solution, aligned with future-ready building strategies.
We evaluate each system's lifecycle impact, helping you make upgrades that pay off in performance, compliance, and long-term operational savings.
Navigating ventilation legislation doesn’t have to be complicated. Karsons can support you across:
TM44 air conditioning inspections
EPC uplift strategies
Detailed feasibility studies and audits
See full list of our services here. We’re already helping landlords and asset managers across London and the South East meet their energy targets without disruption to day-to-day operations!
Every project starts with understanding your building. We combine:
Thermal and airflow simulations
Maintenance and lifecycle cost analysis
Retrofit advice for improved IAQ and efficiency
Ongoing technical support and system audits
You won’t get a generic spec sheet - we build tailored, actionable plans that align with your building’s reality and your strategic goals.

Whether you’re facing compliance deadlines, planning for retrofit, or simply looking to get more from your existing system - we can help.
Get in touch today and, just like our clients, optimise your HVAC system and reduce costs while staying ahead of regulations.
info@karsonsconsulting.com
020 3282 7605
Let’s make ventilation a great asset, not an afterthought!
Karsons Consulting are members of the Chartered Institute of Building Services Engineers, The Association of Consultancy and Engineering, British Institute of Facilities Managers and the Building Services Research and Information Association.